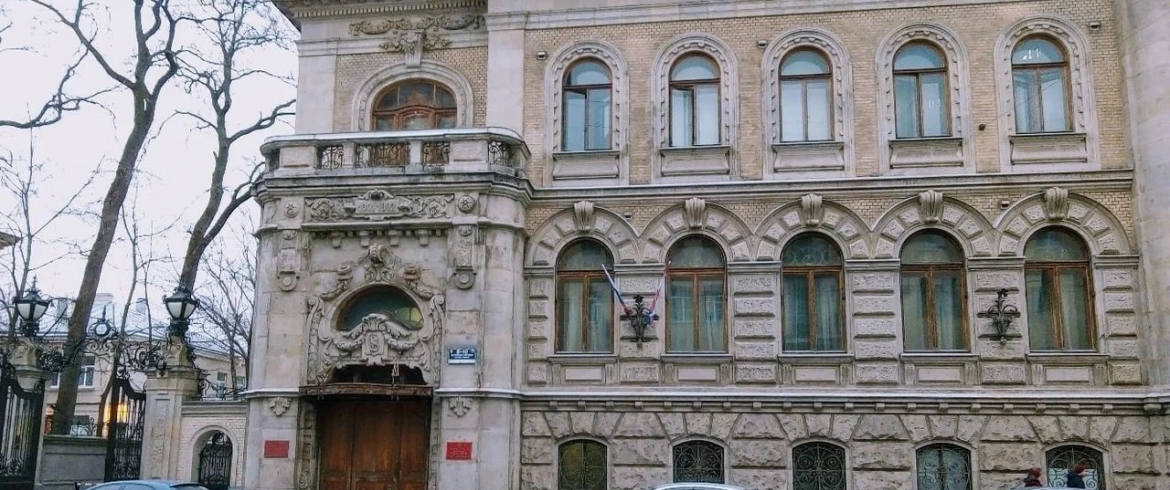Famous building
The mansion of G.G. Gilse van der Pals

The mansion on Angliysky Prospekt was built in 1901-1902 by the architect William Yulievich Johansen for the Dutch-born Heinrich Genrikhovich Gilse van der Pals. Earlier on this place there was a furniture and wallpaper factory of G.V. Büchtger. At the beginning of the 20th century, she moved to Aptekarsky Prospect.
The new owner of the site and the house built here, Dutch citizen Heinrich Genrikhovich von Gilse van der Pals, was a successful entrepreneur, was a member of the board of the St. Petersburg rubber manufacture "Triangle", but never forgot about his roots. The three-story stone Art Nouveau mansion reflected not only the fashionable tendencies of architecture of the early 20th century, but also reminded its owner of his homeland. The facades are faced with Radom gray sandstone and light yellow bricks, the basement - with gray Serdobol granite.
The building on Angliyskiy Prospect attracts attention not only with its luxurious facade, but also with the unusual architectural appearance of the courtyard, which is designed in the style traditional for rural Holland. Services were located in the courtyard: a stable, a cowshed, a glacier, two carriage sheds, above which there was a laundry room and a coachman's apartment. In the decoration of the utility rooms, the arches and a small turret with green tiles, which served as a house for carrier pigeons, half-timbered beams characteristic of Dutch architecture were used.
In the interiors of the mansion, the architect and the customer paid tribute to fashion trends in full. The lobby and the “flower garden”, a small room decorated with stucco moldings in the form of curly stems and flowers, were decorated in the spirit of Art Nouveau. Here, the love of the masters of the new style for curved lines, plants, animals - real and mythical: the foot of the marble staircase is guarded by a griffin. Rococo motifs appear in the design of the entrance hall and the hall, and the pompous Moorish living room, decorated with polychrome ornamental stucco moldings, adjoins the modern "flower garden".
Virtually all types of art have been used in the design of the interiors. Picturesque inserts depicting Dutch species native to the owner adorned the Great Dining Room, and during the restoration of the 1980s, a previously unknown landscape triptych by K.S. Petrova-Vodkina.
From 1939 to this day, the mansion has been occupied by a military enlistment office. The interiors of the house have been preserved and are well maintained.
***
The mansion of G.G. Gilse van der Pals is included in the excursion program of the city project "Open City". This is a joint project of the St. Petersburg City Branch of the All-Russian Society for the Protection of Historical and Cultural Monuments and the Committee for State Control, Use and Protection of Historical and Cultural Monuments. Implemented with the support of the Government of St. Petersburg, thanks to which all participants can attend the events for free.
The mission of the Open City project is to acquaint residents and guests of St. Petersburg with the unique cultural heritage of our city, to open the doors of the most beautiful mansions, palaces, estates, iconic structures of industrial architecture, which were previously inaccessible to the public.
Any citizen of Russia registered on the project website can attend the Open City events. The number of events includes different types of excursions (walking, bus, cycling), walks on retro transport, historical quests, lectures on the history, architecture and culture of St. Petersburg, master classes for children and adults.