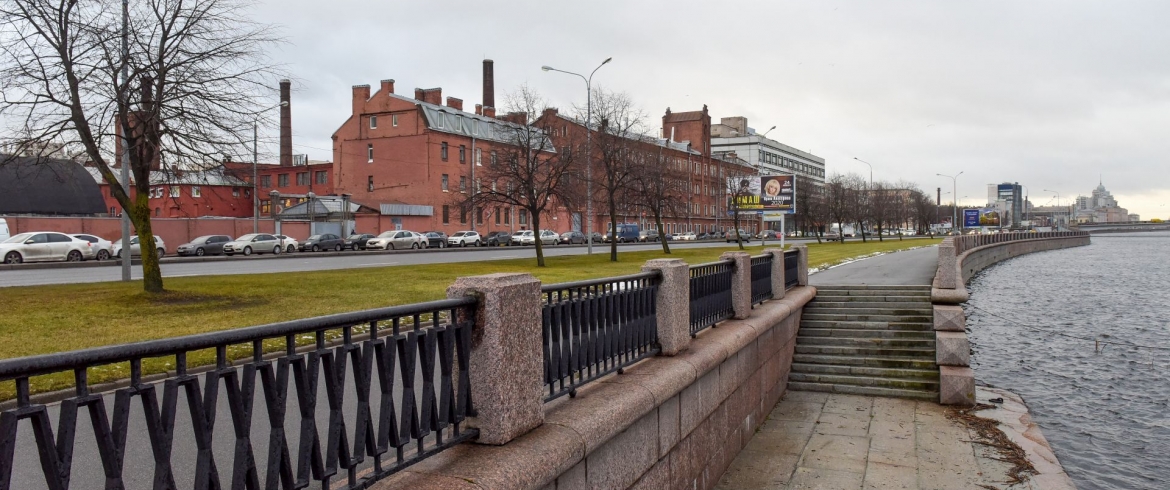Embankment
Vyborgskaya Embankment

Vyborgskaya Embankment is located on the right bank of the Bolshaya Nevka River, on the section from Grenadersky Bridge to the Chernaya River mouth (to the abutments of Golovinsky Bridge) in Vyborgsky and Primorsky Districts.
The embankment changed its length several times because of its renaming. In 1979 along the section from Liteyny Bridge downstream to Ushakovsky Bridge there were four embankments: Pirogovskaya Embankment, Fokina Embankment, Vyborgskaya Embankment and Admiral Ushakov Embankment. After 1989 there are already three independent embankments: Pirogovskaya Embankment, Vyborgskaya Embankment and Ushakovskaya Embankment. Thereby, they received their present borders.
One of the first constructions on the right bank of the Bolshaya Nevka River was a wooden Sampsonyevskaya Church erected in honour of the Russian army victory at Poltava. Near the church there was a cemetery, then nearby — the Sampsonyevskaya village was settled by workmen and commoners. Near the embankment porcelain, rope and brick factories were created. After abolition of serfdom, hundreds of industrial enterprises emerge on the Vyborg Side. In 1922 the Vyborg Side is included in city boundaries. Borders of factory sites have turned into streets.
In the XVIII-XIX centuries flat river banks in this place were not reinforced. Along them piers, wooden platforms accessing to the river were arranged. The embankment was used as cargo one for reception and warehousing of materials arriving to the city on boats.
After the Great Patriotic War here there was a river port of the Vyborgsky District with a berthing line of 450 meters with the use of floating cranes. Due to creation of a wide city transport highway along the embankment, the port has been liquidated.
In 1973-1977 the high wall of the embankment by the type of Petrogradskaya and Aptekarskaya Embankments with a railing characteristic for the Bolshaya Nevka River was built. The design of the embankment wall is of two types. On more deep-water section (at a wall of more than 5 m) from Grenadersky Bridge to Kantemirovsky Bridge, and at the Chernaya River mouth it is a high pile abutment on vertical piles-covers with diameter of 600 mm diameter, length of 24 meters and 18 meters, without a sheet row. To avoid the ground removal from under the grillage, the side board between piles of the first row and the return filter are installed. On the embankment section with small depths of 300 meters length from the Kantemirovsky Bridge to Golovinsky Bridge (without reaching it of 80 meters) high pile grillage — of trestle type on prismatic reinforced concrete piles.
Opposite the Belovodsky Lane and Alexander Matrosov Street the ladder descents to the water with 23 meters length and the descent with 62 meters length after Kantemirovsky Bridge are arranged.
The embankment was erected of constant materials under the project of engineer B.B. Levin and architect V.M. Ivanov.
During the construction of Grenadersky Bridge and Kantemirovsky Bridge, the traffic interchange in two levels is arranged on the embankment. At Grenadersky Bridge the transport following along the embankment "dives" into a tunnel. In a place of crossing of the embankment with the axis of Kantemirovsky Bridge, high Kantemirovsky Bridge was erected over the embankment passage.