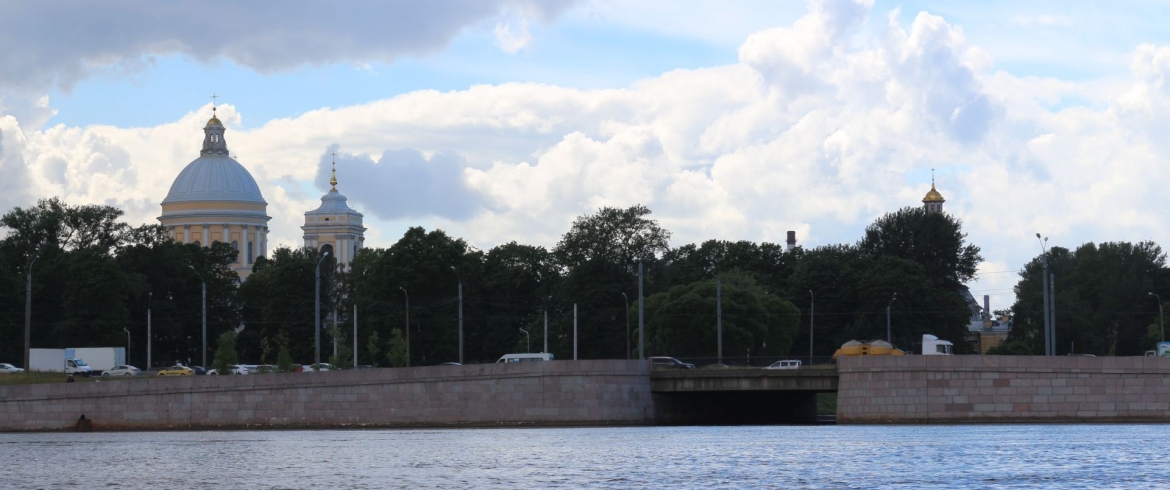Embankment
Obukhovskaya Oborona Embankment

Набережная Обуховской обороны пролегает по левому берегу Невы на участке от устья речки Мурзинки до Монастырки. Свое название набережная получила в 1952 году по одноименному проспекту. В свою очередь, проспект, ранее называвшийся Шлиссельбургским, был переименован в проспект Обуховской обороны в память о забастовке рабочих Обуховского завода 1901 года.
Obukhovskaya Oborona Embankment is located on the left bank of the Neva River in the Nevsky District of Saint Petersburg. It extends from the mouth of the Murzinka River downstream to the Monastyrka River. The embankment was assigned its final name in 1952 after the strike of Obukhovsky Factory workers in 1901.
The area within Shlisselburgsky Prospect (current Obukhovskaya Oborona Prospect) was rich with clays, sands fit for bricks and tile production, on the bank there were wood-sawing mills. The most part of bank line ran over the factory territory where there were sections of the reinforced bank. About 2.5 km of the entire 10 km long bank line were reinforced, which were under the supervision of the municipal administration.
Downstream of Proletarsky Factory the prospect closed to the bank. There in 1926-1928 the first embankment section appeared. High 6m bank was transformed in two-level embankment with the stairs and terrace. The lower level was a cargo area with the length of 880 m had the reinforced concrete banket on the piled base with the circular slope reinforced with large stone. The second level was a stand alone wall with the large terrace with vertical granite walls over against the main building of the Porcelain Factory. First of all the embankment was named Farforovskaya and now this is the integrated part of Obukhovskaya Oborona Embankment.
In 1938 during the construction of Volodarsky Bridge adjacent sections of the embankment were constructed from the upstream and downstream side with total length of 420 m.
In 1958 the closed embankment wall was constructed between Farforovskaya Embankment and the embankment near Volodarsky Bridge.
River passenger terminal was opened in 1970. A wide granite terrace and extended wall of the embankment were arranged on the bank. The high bank of the Neva River between the berth and embankment wall at Volodarsky Bridge had constantly been flooded, which posed threat to the roadway surface and tram line failure. In 1991 a high embankment wall was constructed which stopped the bank cave-in. The wall structure is a high pile grillage with assembled hinged blocks faced with the granite.
In 1922 a part of construction complex of new Volodarsky Bridge was commissioned including the descent at bank support.
As for a part of bank line enclosed between the Obvodny Canal and the Monastyrka River, its reinforcement was started in 1930. In the place where the Obvodny Canal adjoined the reinforced concrete massive angle embankment was built on the piled base. In 1960-1966 the square at Alexander Nevsky Bridge was arranged. In addition to bridges construction, the embankment wall was erected, which enclosed the bank reinforcement of this section at the high pile grillage with the assembled hinged blocks with granite facing.