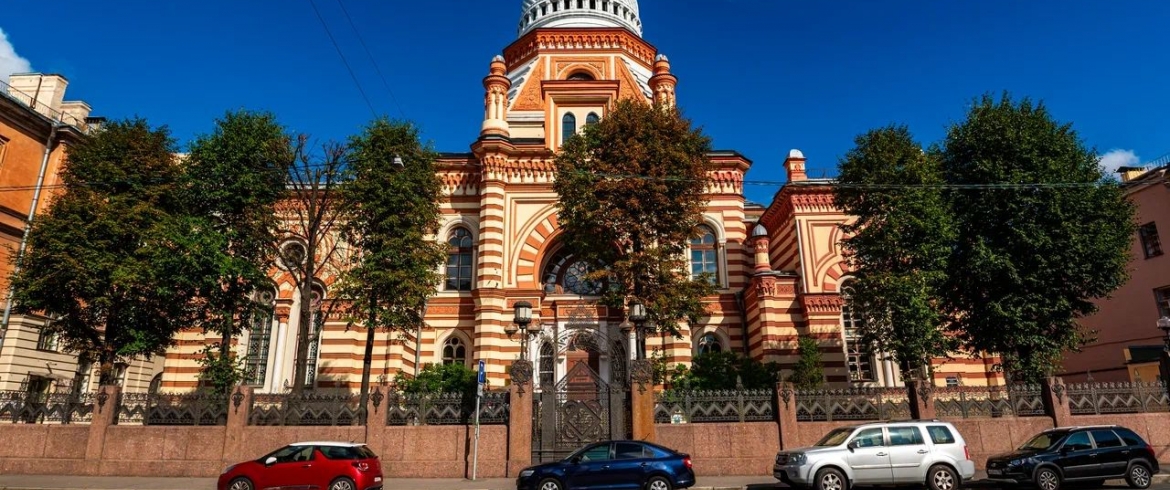Church
Grand Choral Synagogue

The functioning synagogue
By the middle of the XIX century in the Jewish community of St. Petersburg there were about 10 thousand people. It had several small chapels all over the city however it was not enough to meet the religious needs of St. Petersburg Jews. On the initiative of the community the construction of a new synagogue was started. The main sponsors were Baron Gunzburg, the first chairman of the Jewish community of the city, and Maecenas S. S. Polyakov. The project of the building was executed by the architects L.I. Bakhman and I.I. Shaposhnikov with the participation of V.V Stasov and N. L. Benois. The construction was completed in 1893.
The building of the temple is built in the tradition of Hebrew architecture - in the eastern Moorish style. Its center is decorated by a risalit and a portal in the form of an arch with twin columns. Lateral risalit is smaller than the central one. The building is crowned by a spherical dome. The lobby has a unique acoustics - words spoken in whisper can be heard at a distance of more than 10 meters.
At the beginning of the 20th century a fence of granite blocks with metal grating appeared in front of the building.
On the 29 of June 1929 the Jewish religious community was liquidated by the decision of the Presidium of the Lensoviet, the Great Choral Synagogue was closed soon but in 1930 it was reopened. Prayers were held here even during the siege. Today the Great Choral Synagogue in St. Petersburg remains the cultural community center of Jews living in the city on the Neva.